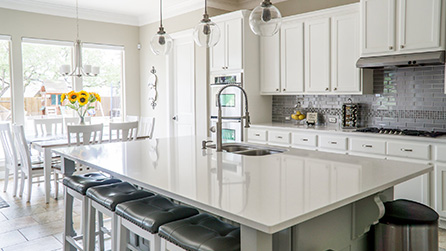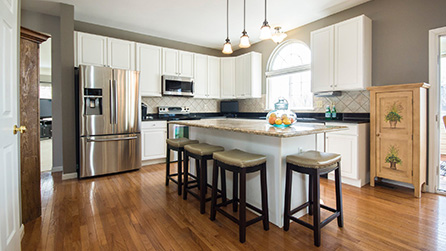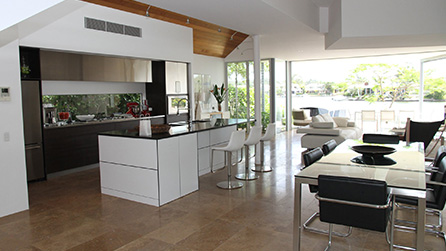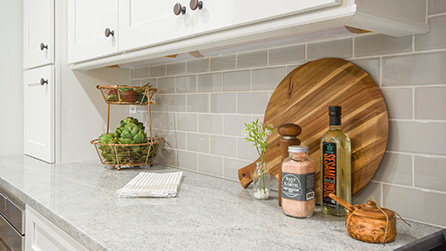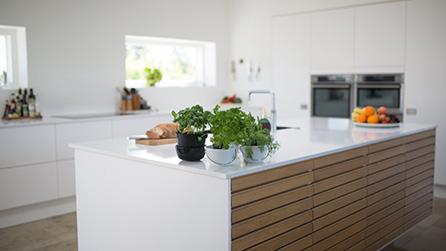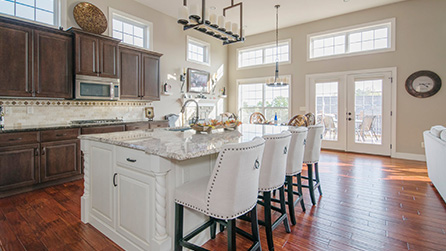
Taylor Wright offers a free no obligation design service. It’s best if you can visit us so we can take your through the whole design process in our showroom. Or you can email us your kitchen’s measurements for us to prepare a design for you.
What happens at a design cosultation?
First we listen… and ask a few questions so we can get a feel for the type of kitchen you are looking for. At this stage we can discuss your ideas, any features you would like to include, the type of appliances and accessories you want and help you choose the best range for your budget and lifestyle.
Depending on your requirements – supply only or our design and fitting service – we can also answer any questions, and explain the whole process so you know exactly what to expect.
Our design consultations are completely free and there’s no obligation to buy
So, if you have a budget in mind and an idea of the style of kitchen you would like, now is the ideal time to make a time for one of out team to visit you at your home or for you to call in and see us at our showroom.
As part of the home visit service we will measure your room for you (or you can bring your measurements in) and then we can start the design process. We might offer a few sketches on site to help the ideas process but the actual design will be created in our showroom. Armed with all the information we need, we will start to create designs that suits your lifestyle, makes the best use of the available space, and work with your budget. When the designs are complete, we’ll give you a call to invite you to our showroom to review the designs and go through the details and pricing.
Once you’ve approved the plans and pricing, we will start to get your kitchen order underway.
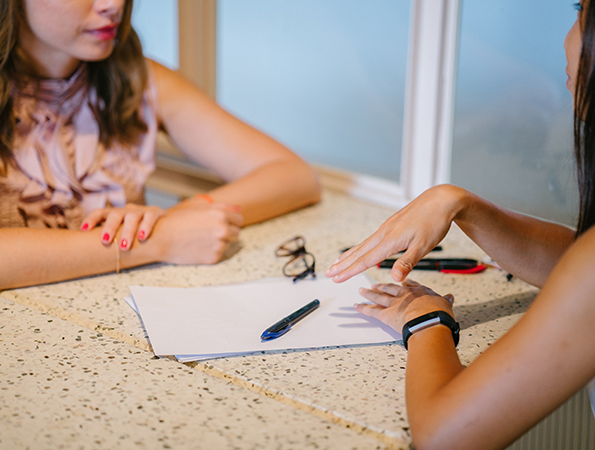

Thinking about a new kitchen?
Give us a call on 01784 463909 or better still call in to talk about your kitchen.
Our Design Service
Our step by step guide will take you through the typical service we provide.
Step 1
Home Measure and Survey
Our service usually begins with a free home visit where we can make accurate measurements and get a general idea of what you want in your new kitchen.
If you have already your kitchen measurements we can usually work from those to start your kitchen design, although we always recommend you let us do a site survey – it’s free, totally no obligation and helps identify any little problems before any orders are placed.
We offer the same free design service for keen DIYers that want us to supply kitchen components for them to fit as we do for those that want a comprehensive supply and fit service.
Step 2
Your Design
With your measurements available and having discussed the general styling and aims your are looking to achieve we can design your kitchen to function perfectly in the space available while taking into account the appliances you want to include, your tastes, and your budgets.
Once we have all the details we will create computer generated images of how your kitchen will look using the latest 3D software allowing you to view your new kitchen from all angles. When the designs are complete, we will give you a call to invite you to our showroom where you can review the designs and make fine adjustments until you are completely satisfied and see in superb detail exactly how your finished design will look.
Step 3
Your Personal Touch
The final choice of worktops, appliances, lighting, storage solutions or splash backs will be what really makes the difference in creating a unique kitchen for you.
Whether you are looking for contemporary modern design or classic traditional, styling we have a huge choice designed to cater for just about most peoples individual tastes and needs.
Step 4
Your Kitchen Order and Delivery
Your Kitchen is made-to-order to your design specifications and we will only begin to make your kitchen once your order has been placed. Depending on the type and style of Kitchen you have chosen it can take as little as 7 days or up to 6 weeks from the time you place your order to make and deliver your kitchen.
Typically, your new kitchen units will be delivered a few days before the installation – so plan this in as you might have to store them for a short period before fitting take place. Your appliances can be delivered during the installation or in advance to suit the fitting process.
Step 5
Installing Your Kitchen
There is no doubt that installing a new kitchen can be a bit of an upheaval. Removing of the old kitchen and preparing the space for the new one can mean a mess for a while. Your new kitchen may also require electrical sockets to be moved or new ones installed and maybe plumbing to be fitted or moved.
Our team will do everything they can to minimise mess and disruption – but please be aware that its generally a bit more involved than you think – so maybe plan for a few take-aways during the process!
If you do decide to use our recommended fitting service then you can be confident in the knowledge that the fitters know our products inside out and can be trusted to fit them to the highest standards. Our teams can provide a complete ‘wet fit’, that includes any plumbing, gas or electrics that are required as part of the fitting your new kitchen – all covered by fully qualified Gas Safe and Part P installers that are part of our recommended fitting teams. Once the install is complete the fitters will ask you to inspect the fit along with them with a view to spotting and resolving any minor ‘snags’ so they can be resolved immediately. Once you are happy they will ask you to sign off the installation.
Step 6
Your Peace Of Mind!
If you choose one of our recommended fitting teams we are available at all times throughout the work to assist the fitters and to answer any questions you might have to make the install as smooth as possible – and to ensure that you are completely happy.
All part of our service to provide you with total peace of mind.
Thinking about a new kitchen – give us a call on 01784 463909 – or better still call in to see us and we will be happy to talk to you in more detail about the service we offer, your requirements and your budget.
If you’d like help planning your kitchen here are a few tips to get you started.
If you want to get your design process underway or even create a few design ideas for yourself in advance of visiting us then one of the first steps is to measure your kitchen.
All we need is a simple floor plan with key dimensions indicated along with any notes you feel will help, for us to take your designs and create you a full kitchen design. Just follow these simple guidelines and you will be on the way to you new kitchen.
Step 1 – Draw Your Room Outline
- Indicate windows, doors and any piers or boxed in pipes.
- The architrave or frame is considered part of the window or door.
- Measure the height, width and distance from the floor to the window sill.
- Record the height of the room.
- Measure clockwise and ideally at approx worktop height.
- Starting from a corner or fixed point such as a chimney or door frame. Working around the room record the overall length of each wall and the distance between fixed items such as windows and door frames.
- Draw in any items such as radiators and pipes etc., that cannot move or you do not want to move. Record its position from a fixed point such as a door or corner.
Final Step
Check your measurements. Add up the measurements of the parallel walls and make sure they match.
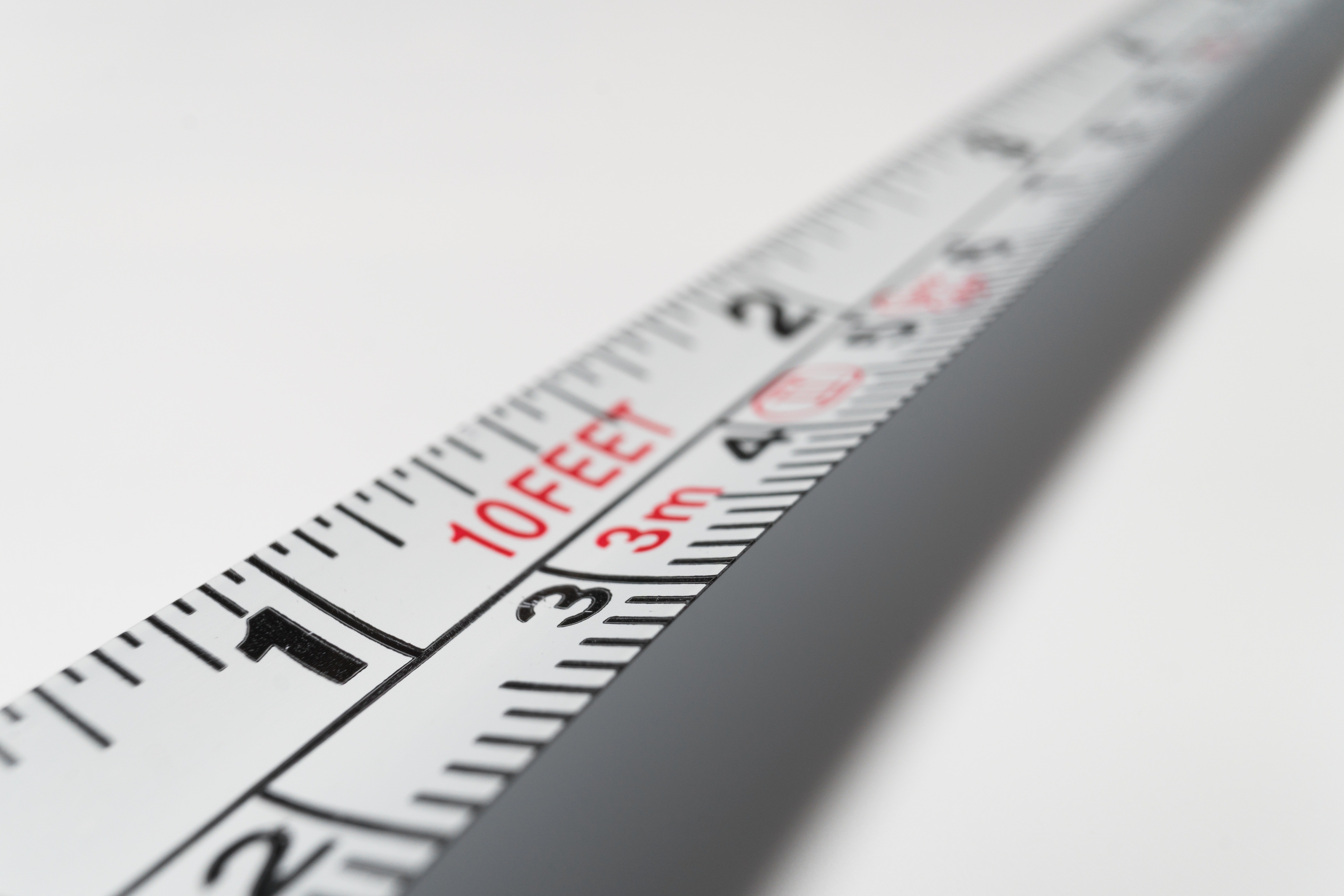
Thinking about a new kitchen?
Then give us a call on 01784 463909 or better still call in to see us.
If you have a specific project in mind we will be happy to talk to you in more detail about your requirements and the service we offer.

